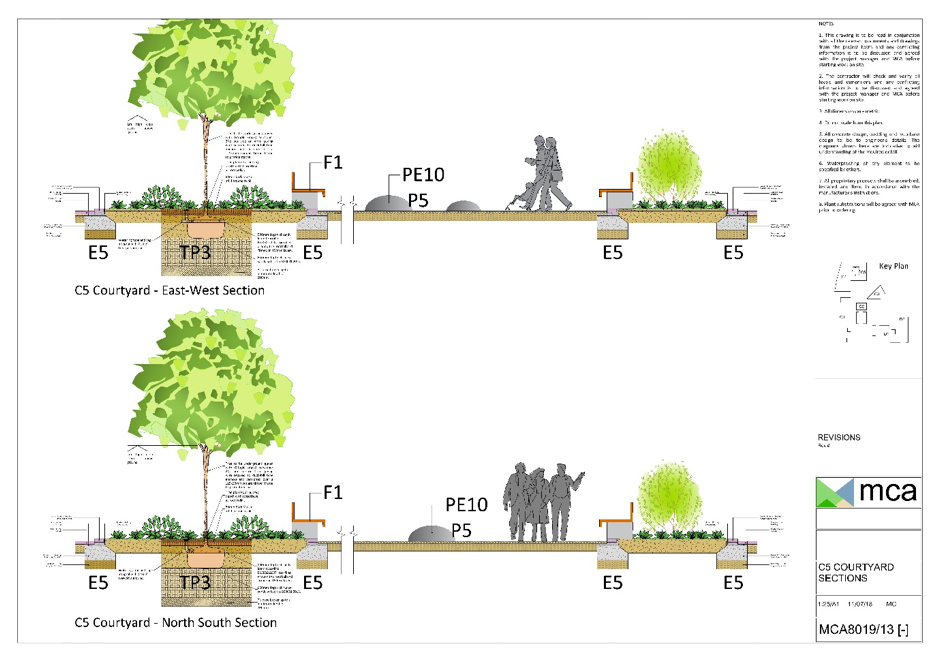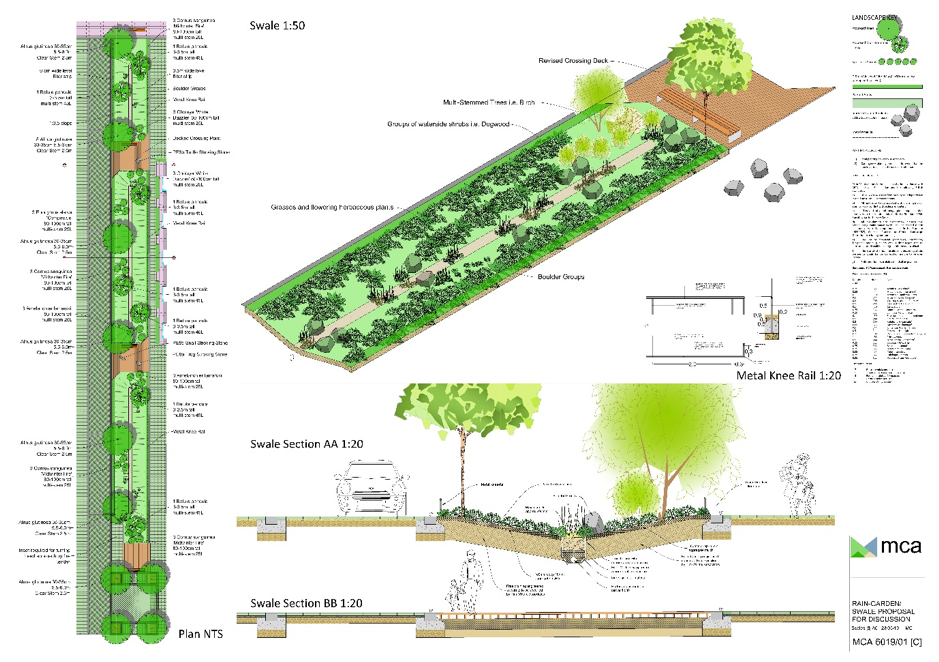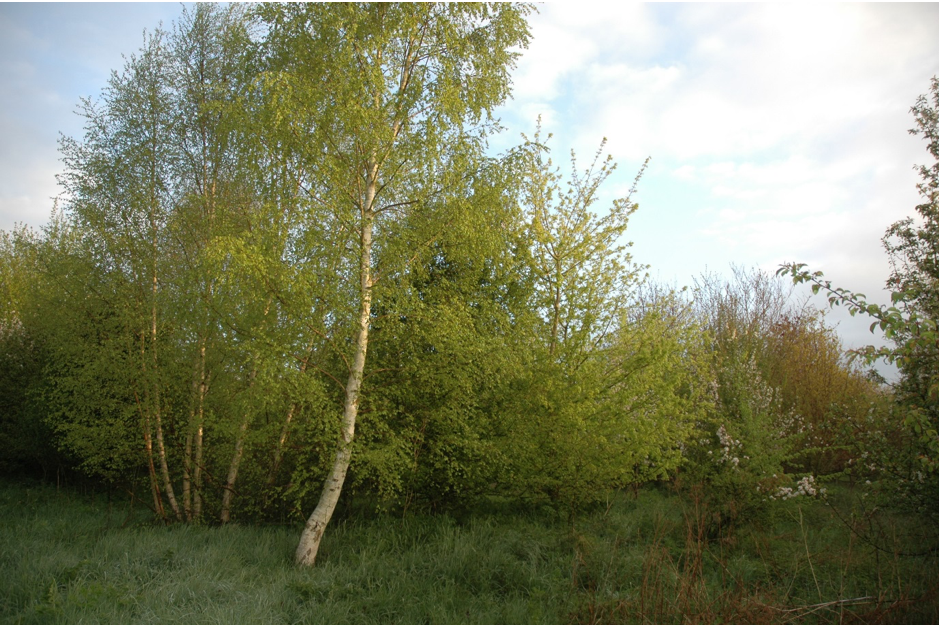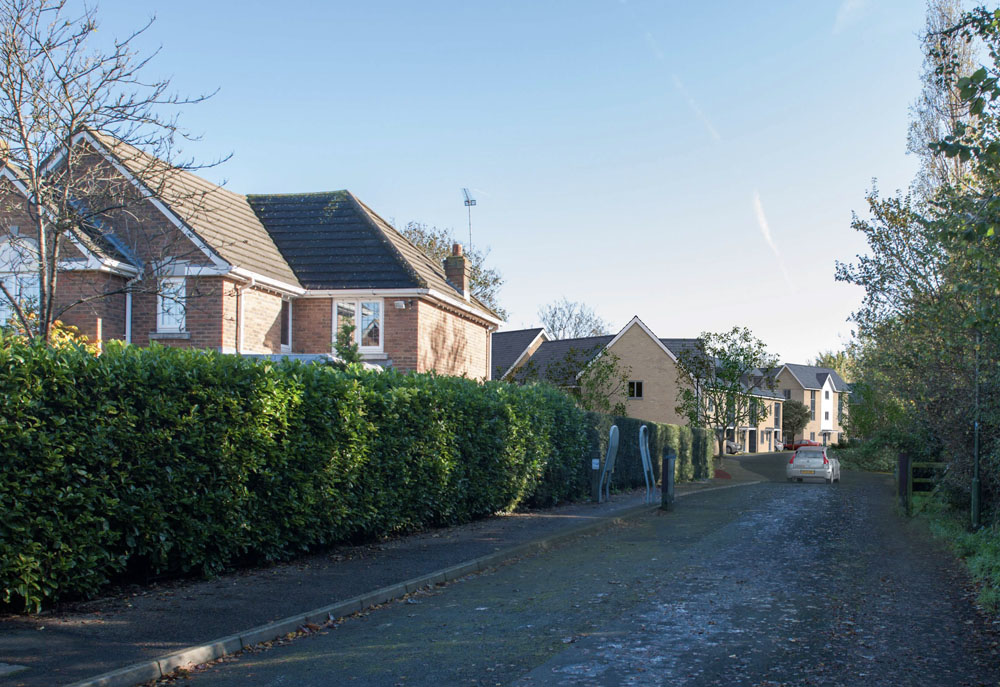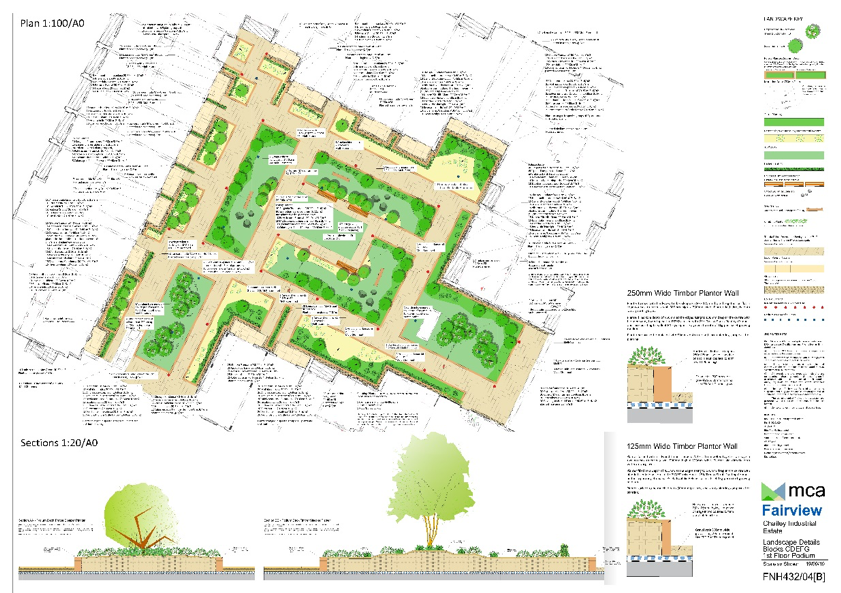Our services
MCA Landscape Architects offers in house expertise in all aspects of contemporary landscape design from site analysis through design development into the detailed design of every element of a scheme.
Site Analysis
The landscape design of a site is often guided by landscape surveys, ecological surveys and tree surveys to determine the ‘baseline’ of a site’s landscape value and to guide the landscape proposals to ensure its enhancement.
The landscape design for a development site will be guided and informed by preliminary surveys of the existing site conditions in terms of landscape impacts, ecology and arboriculture. In conjunction with highly qualified and experienced specialists in their individual fields MCA can provide this baseline information which will often be required by planning condition.
Landscape and Visual Impact Assessments
The practice is experienced in the production of these highly technical documents including the creation of ‘Accurate Visual Representations’ of the proposed development in context.
Landscape and Visual Impact Assessments (LVIA) are key to effective planning as they can help identify the effects of new developments on the landscape and surrounding views. LVIAs aim to reduce or avoid negative landscape effects as a result of a new or proposed development and are often a planning requirement.
The format of a typical LVIA is dictated by guidelines provided by the Landscape Institute and is an unbiased and objective document. MCA have developed a format within the structure of the guidelines to create a document which is easy to read and understand.
LVIA – A typical format
1. Introduction
– Description of the site, the proposed development and the locality
2. Visual Analysis
– Zone of Theoretical Visibility
– Distances and descriptions of available views
3. Viewpoints and Visual Receptors
– Types of Visual Receptors
– Nature and Value of Views
– Sensitivity of the Landscape to Change
– Sensitivity of Visual Receptors
– Effects on Landscape Character
– Verifiable Views showing the development in context.
4. Landscape/Townscape Character
5. Landscape Strategy
6. Summary and Conclusion
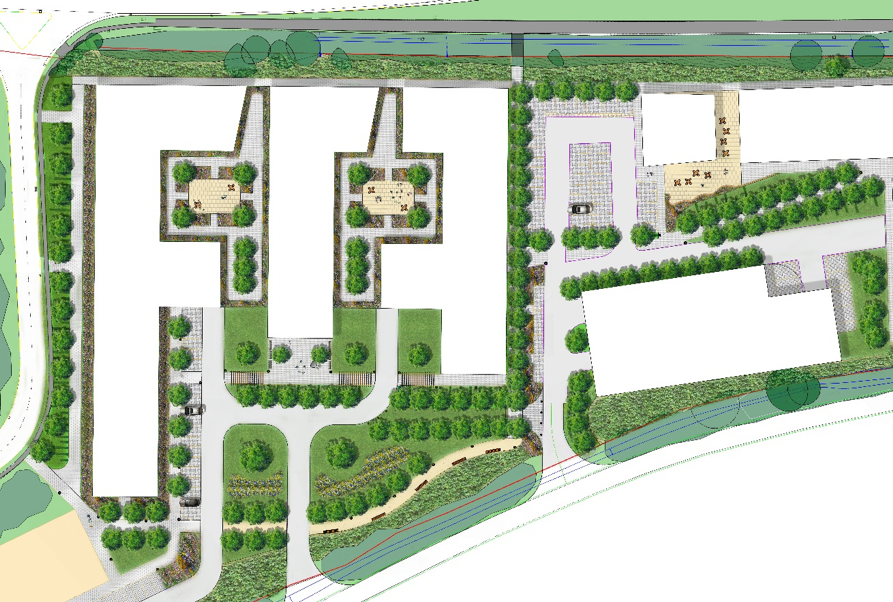
Landscape Design Strategy
As the site layout develops MCA are often tasked with providing a landscape design strategy for a potential development site which will take the form of an illustrated report and masterplan describing the concept, scale and range of the future landscape for the site.
The landscape design strategy may be submitted with an outline planning application or be a stage in the design development of a scheme to inform design team discussions or for presentation pre-application meetings with the local planning authority.
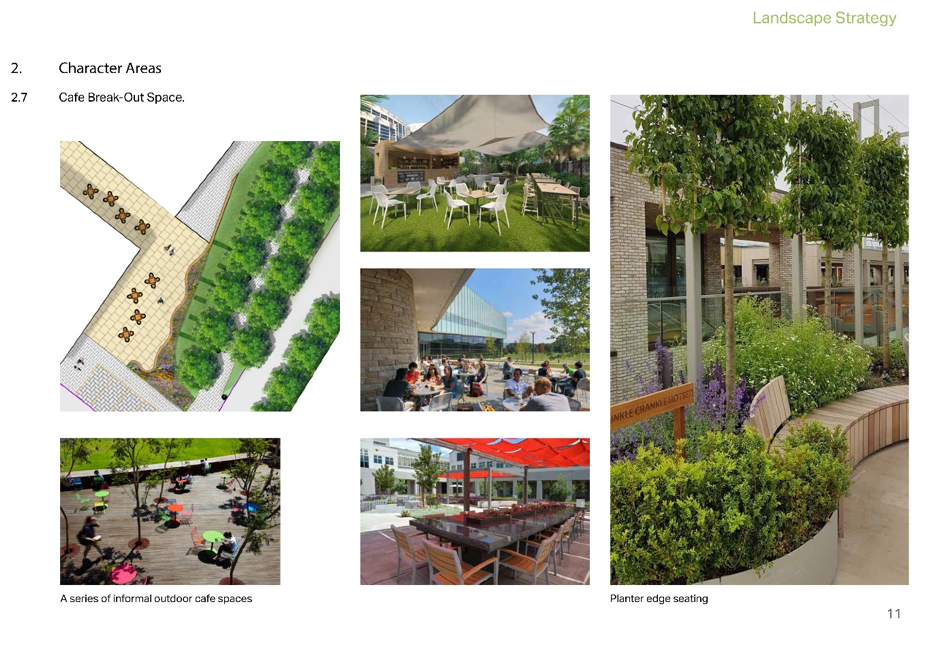
Landscape details
Landscape Details are prepared in response to planning conditions applied by the local planning authority usually in the following fields;
Hard and Soft Landscape Design
Site levels and Contours
Sustainable Urban Drainage
Protection of Existing Trees
Boundary Treatments
Lighting
Childrens ‘Play
Landscape Details take the form of plans, schedules and specifications which dictate the workmanship, materials and items to be used within a scheme. Once approved by the local authority they are developed into construction drawings used by the contractors to build the scheme.
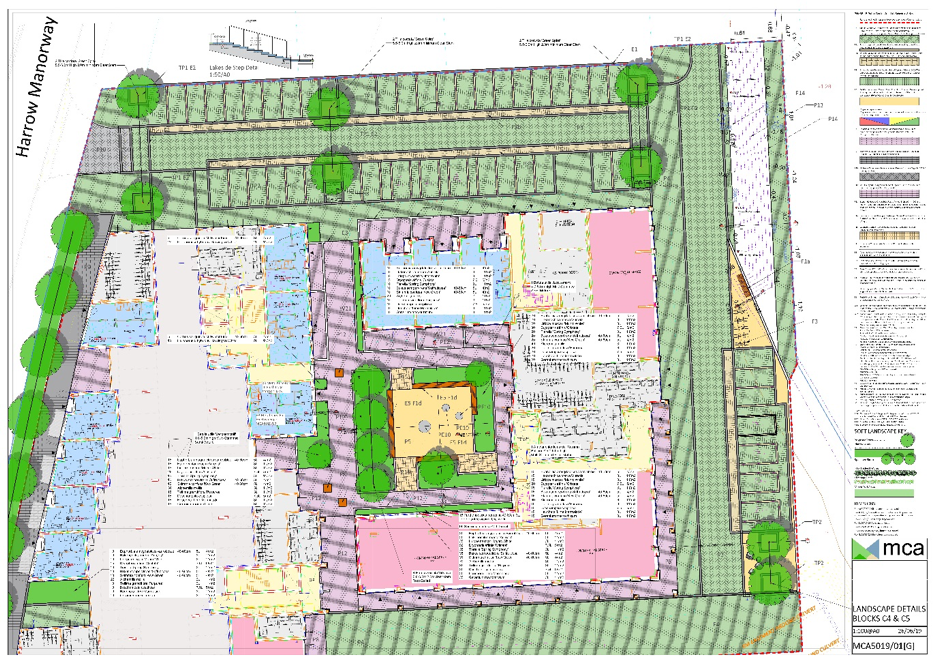
RIBA Stage 4 – Technical Design
Hard Landscape Design
External works plan showing surface finishes, kerbs, street furniture, bollards, seats, bins etc.
External levels and building FFL levels
Lighting layout and coordination with trees and other services
Construction details – Paving/Edge/Walls/Fences/Railings/Tree Pits/Planters
Tree pit design
Concept design and layout of play facilities
Soft Landscape Design
Proposed trees, shrubs, hedges, climbing plants and lawns
Plant species, stock sizes, density
Plant Schedules
Written soft landscape specification
Written landscape management plan
